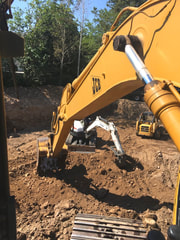Types of footing and foundation excavation. Slab on grade- This type of excavation is required on a project that doesn't have a basement. The main level concrete floor of the home sits on the grade. For this you will need to excavate the footing elevation deep enough to allow for frost coverage. In Utah we get cold winters. We typically excavate a depth of 30" to allow for enough dirt coverage on top of the footing to prevent any freezing. Basement Excavation- When your project is going to have a basement or a crawl space below the main level, there are several factors that will determine the depth of this type of excavation. Here are some important key factors: 1. Sewer depth- There are a few questions to answer. How deep is the connection point to the sewer lateral? How far away from the connection point is the plumbing that will be installed? You need to make sure you sewer has at least a 2% slope in grade to properly drain. This will be a huge factor in setting your depth, for example, if your sewer is 8' deep you want to keep the bottom of your footing is well above that. If it is not, you would have to put a sewer pump in to get the water to flow out. First thing first, you want to verify the depth of your sewer where you will be connecting your lateral. 2. Wall height- How many feet do you want from the top of the slab to the ceiling? In a typical basement the concrete slab is approximately 4" thick and sits right on top of the footings. 3. Dirt Haul off- This is often overlooked. When reviewing you budget you may need to consider how much dirt is going to have to be removed from the site in order to make room for your basement. Sometimes you can spread the dirt around on-site and not have to remove any dirt, but sometimes a lot has to be removed. This will depend on the size of your lot, and your landscape plan. A standard dump truck holds approximately 15 yards of dirt. Example (1,000 SF home x 8' excavation =296.3 settled yards of dirt) some of this will be used to backfill around the foundation and inside to prep the floor, buy you could end up with haul off. If you need to haul the dirt off-site it is a good idea to try and find a project in need of fill dirt. 4. Exterior stairs and driveway- How high do you want the top of the foundation to sit on the exterior of the home from the grade. The higher it sits, the more stairs you may need. The lower it sits the more potential it may have for water intrusion. 5. City requirement- It Utah every city has their own set of maximum and minimum building restriction. This could be maximum house height or something else, check with your city to find out what the restrictions are. Process: Pre-Construction Meeting and Site Review Bid Acceptance Survey Equipment Moblization Set Excavation Depth Excavate for Footing and Foundation Geotechnical Soil Site Inspection Footings Foundation Foundation Damp Proofing Sewer and Water Lateral Installation Bacfill exterior wall backfill interior floor underground plumbing Concrete Floor Prep Concrete Floor Cost- Costs vary from project to project. For the most accurate budget please contact us for you free estimate. PlaPoint Excavation is Licensed and Insured. The 3 managers on our team have over 75 years of combined EXPERIENCE. When selecting PlanPoint Excavation as your contractor, you will be in good hands.
0 Comments
|
AuthorIsaac Jones, General contractor, second generation excavation contractor, Licensed & Insured. ArchivesCategories |

 RSS Feed
RSS Feed